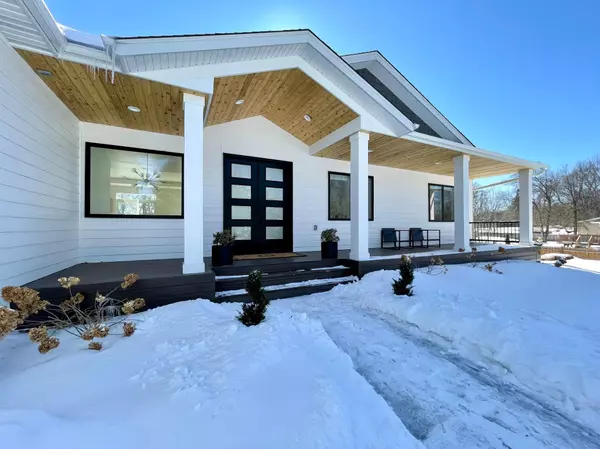$725,000
$725,000
For more information regarding the value of a property, please contact us for a free consultation.
14339 78th ST NE Otsego, MN 55330
5 Beds
3 Baths
3,438 SqFt
Key Details
Sold Price $725,000
Property Type Single Family Home
Sub Type Single Family Residence
Listing Status Sold
Purchase Type For Sale
Square Footage 3,438 sqft
Price per Sqft $210
Subdivision Walesch Estates 2Nd Add
MLS Listing ID 6160405
Sold Date 04/14/22
Bedrooms 5
Full Baths 3
Year Built 2020
Annual Tax Amount $3,844
Tax Year 2021
Contingent None
Lot Size 1.000 Acres
Acres 1.0
Lot Dimensions 150x290x150x291
Property Description
This home was built with exceptional attention to detail, quality workmanship, unique custom features throughout known for their meticulous craftsmanship & high-end materials. One level living at its
finest! This beautiful rambler offers 5 bed, 3 bath w/heated floors, 4 car garage- 1 acre lot. A gourmet kitchen includes custom cabinets, waterfall quartz island, upgraded appliances & large dining area with
lots of natural light. Living room offers vaulted ceiling, large windows and a wood-burningfireplace.
Main level encompassing an office, 2 bedrooms including a lavish owner's suite with a walk-in closet and full custom bathroom with quartz double vanity. Main-level laundry with lots of cabinets & quartz
countertop. Custom functional mudroom. Oversized family room on lower-level with 3 additional bedrooms, full bath, entire LL has heated flooring. There is room to make a theater/entertainment room on LL.
Oversized front porch. Huge drive through garage to the backyard.
Location
State MN
County Wright
Zoning Residential-Single Family
Rooms
Basement Crawl Space, Daylight/Lookout Windows, Drain Tiled, Drainage System, Egress Window(s), Finished, Other, Concrete, Storage Space, Sump Pump
Dining Room Breakfast Area, Eat In Kitchen, Informal Dining Room, Kitchen/Dining Room, Living/Dining Room
Interior
Heating Forced Air, Fireplace(s), Radiant Floor, Radiant
Cooling Central Air
Fireplaces Number 1
Fireplaces Type Decorative, Living Room, Wood Burning
Fireplace Yes
Appliance Air-To-Air Exchanger, Cooktop, Dishwasher, Disposal, Dryer, Exhaust Fan, Freezer, Humidifier, Gas Water Heater, Water Filtration System, Microwave, Refrigerator, Wall Oven, Washer, Water Softener Owned
Exterior
Garage Attached Garage, Covered, Concrete, Insulated Garage
Garage Spaces 4.0
Roof Type Age 8 Years or Less,Asphalt
Building
Lot Description Irregular Lot, Tree Coverage - Medium
Story One
Foundation 1869
Sewer Holding Tank, Mound Septic, Private Sewer, Tank with Drainage Field
Water Private, Well
Level or Stories One
Structure Type Cedar,Fiber Cement,Other,Shake Siding,Wood Siding
New Construction false
Schools
School District Elk River
Read Less
Want to know what your home might be worth? Contact us for a FREE valuation!
Our team is ready to help you sell your home for the highest possible price ASAP






